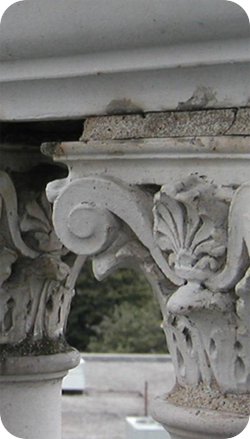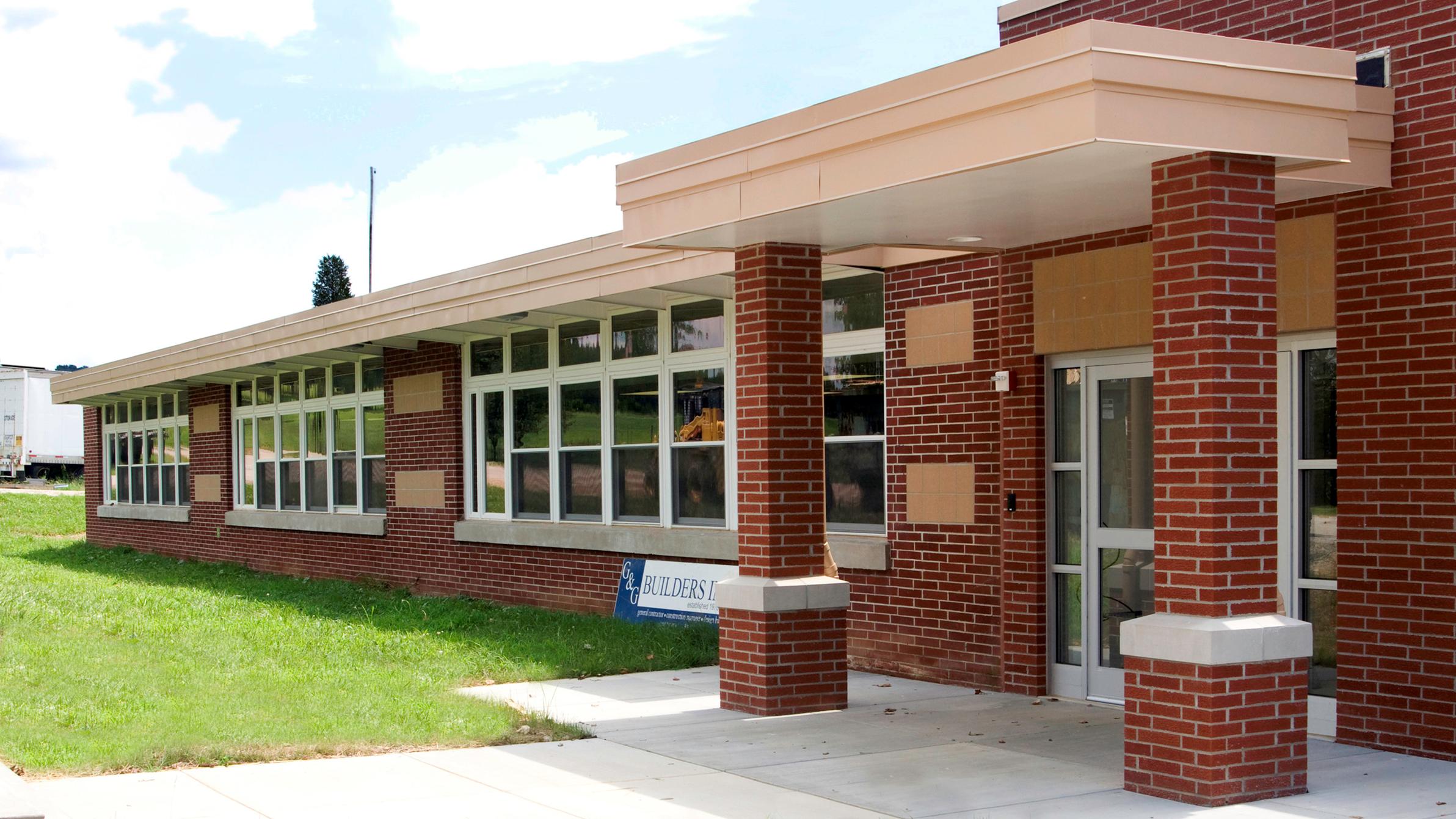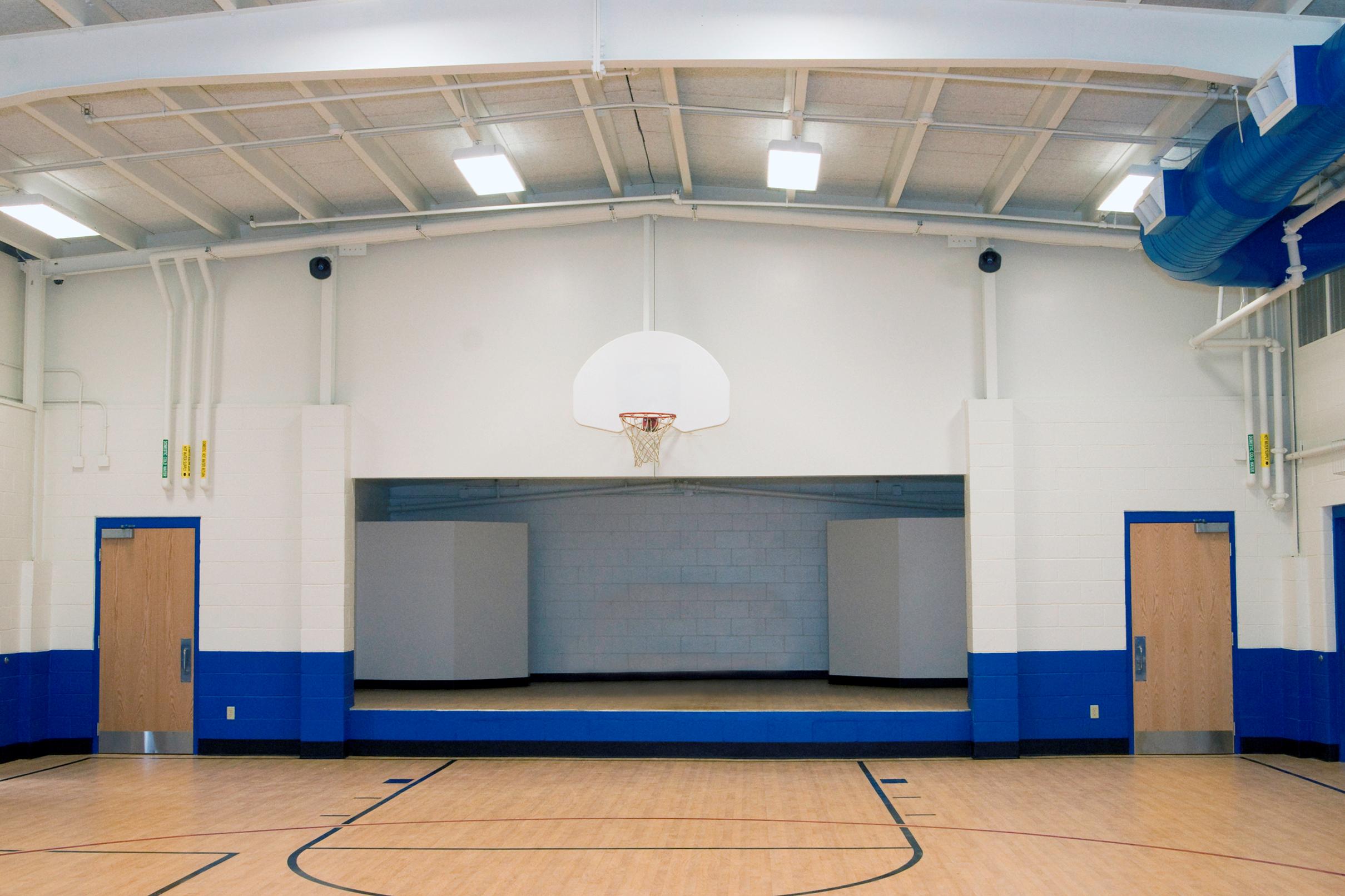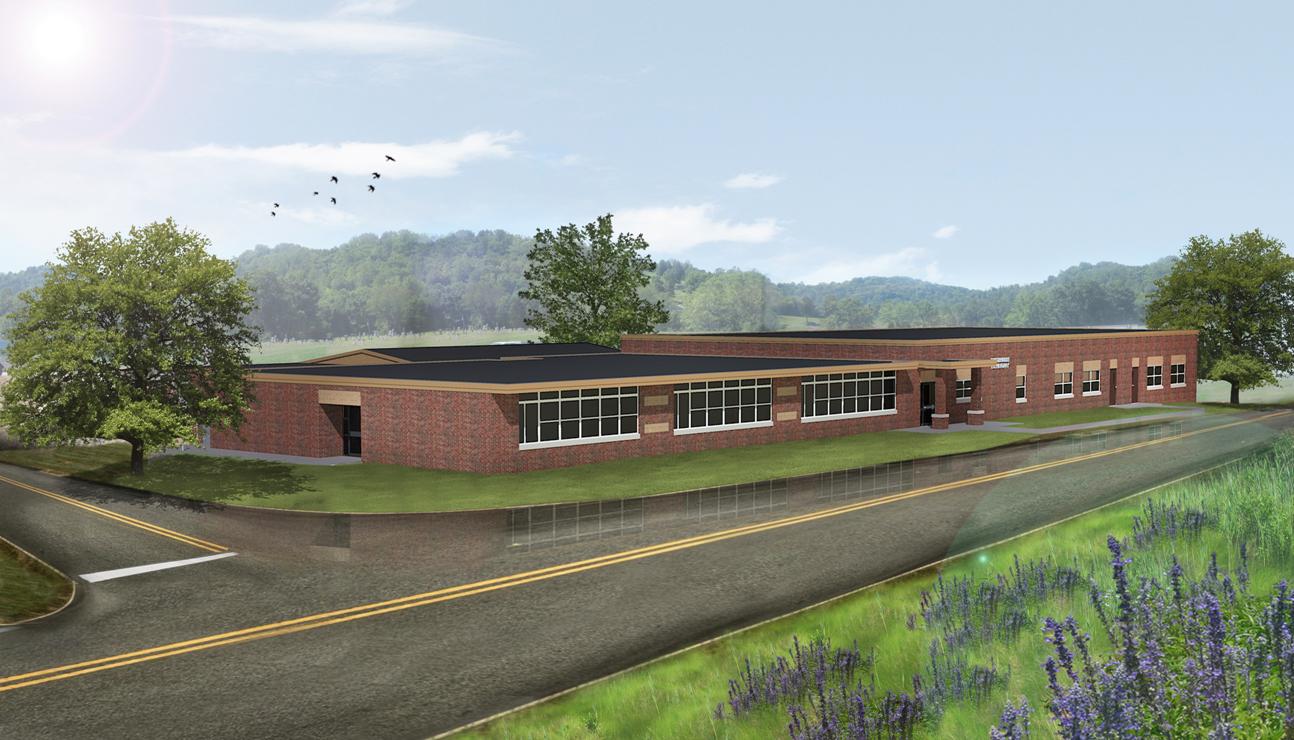Schools
George Washington High School





Addition to this high school included a 3-story classroom wing, new entrance/commons area and new auxiliary gymnasium. Construction was completed while the school was in session, including interior renovations and tie-ins to the existing facility.
Man K-8


Addition consisted of four new classrooms and a multi-purpose room with additional ancillary space to serve the facility. Exterior façade was required to match existing brick façade, with all window, door and roof treatments matching as well. Interior corridor floor coverings, wall and ceiling treatment matched the existing to make the addition appear as though it has always been part of the facility.
Sissonville High School




Addition consisted of new auxiliary gymnasium for the high school. Exterior façade was left as standard concrete block and the school applied paint after the addition was constructed. Interior was painted and accessories were chosen to match school colors.








