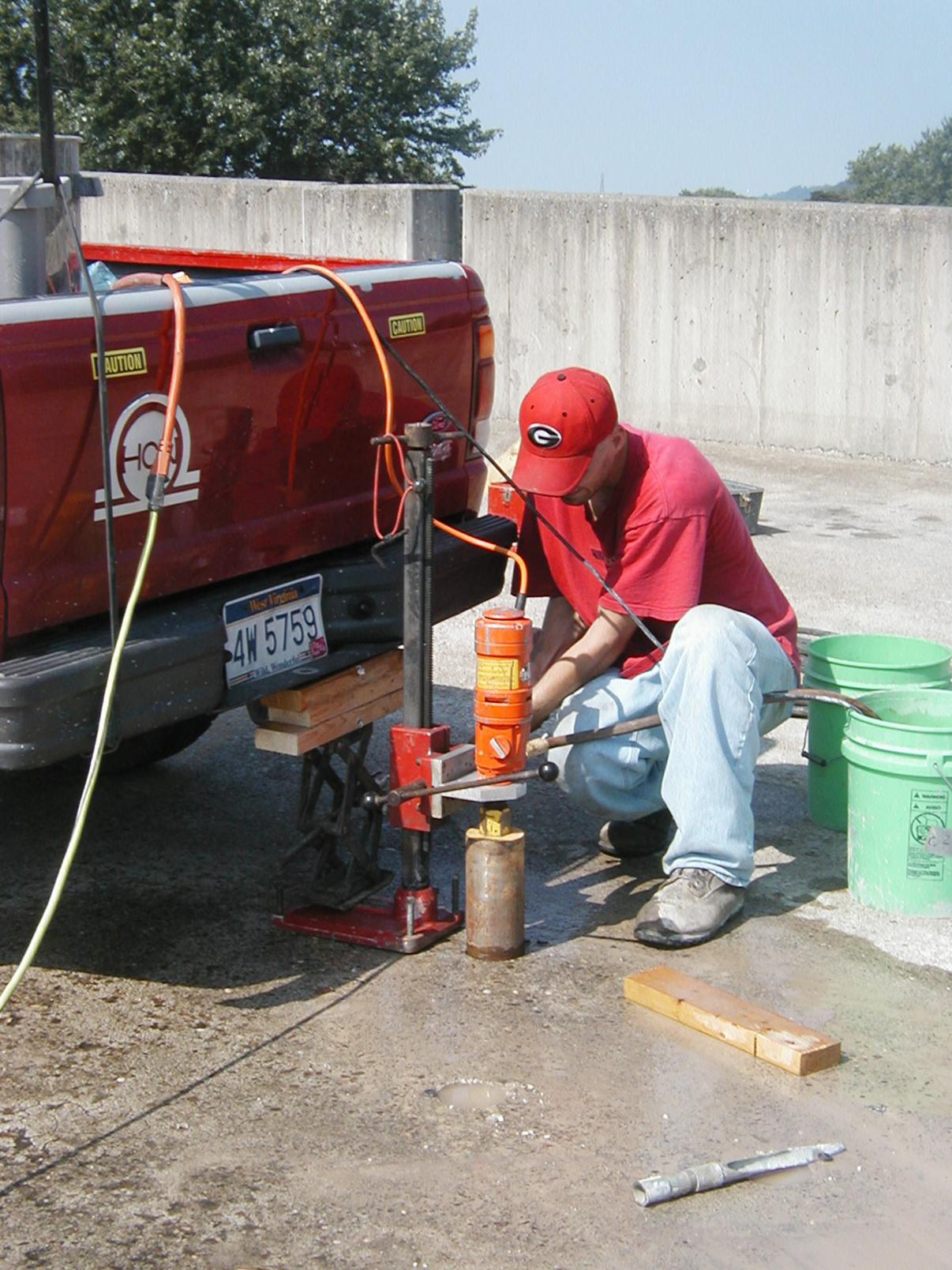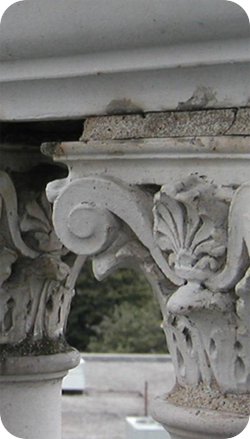Parking Structures
Third Avenue Parking Garage



Performed a condition survey of the existing parking structure. The garage is a multi-level structure with retail space at the first level. Prepared construction documents for repairs and performed construction administration. New deck expansion joint systems were installed at the upper level. Several structural repairs were made to the precast concrete structure
Sewickley Manor Parking Structure



Performed a condition survey of the existing parking structure constructed in the early 1960’s. The garage structure consists of two levels, with the upper level being precast concrete beams and joists supported by concrete columns. Core samples were taken of the concrete to determine level of carbonation and chlorine content. This analysis assists in making a determination of the severity of the deterioration of the structure.
St. Mary's Medical Center Parking Structure



Performed a condition survey of the existing parking structure designed in 1978. The garage structure consists of four supported levels with each level containing reinforced post-tensioned concrete slabs, post-tensioned concrete beams and cast-in-place concrete columns.



