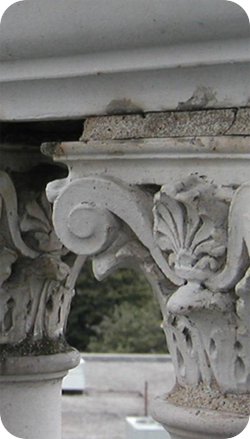Historic Preservation
Building 3 Canopy




The limestone at the canopy was deteriorated to the point that pieces were loose and ready to fall. The project included an investigation to determine the support conditions for the stone. During the investigation, it was determined that the support structure was not as shown on the original construction documents. The repair of this element was completed in 2002.
Jobs Temple




This log structure was constructed in the 1860’s, having begun prior to the Civil War and completed afterwards. The years had taken a toll on the main logs/beams at the top of the walls supporting the roof structure. The uphill wall was exhibiting damage due to the condition of the beam at the top of the wall, allowing the wall to push out from thrust on the deteriorated beam. The structure was originally constructed of local poplar trees and clay chinking. A replacement log was hand hewn to the required size for the beam on the uphill side. Epoxy repairs were made to the beam on the downhill side. A team of horses brought the log to the site.
Lewis County Courthouse




This 1887 courthouse is constructed of brick masonry walls with heavy sandstone foundations and a wood roof structure. This project involved several phases, including an assessment phase to detail the repair needs for the facility and a construction cost estimate for these repair items. The bell tower and cupola framing need structural repairs, some of which were completed during the roofing repair phase of this project. Additional structural roof framing repairs have been identified but the design documents have not been developed at this time. The roof repair work was completed in the fall of 2011. Structural repairs within the bell tower were completed at that time.
Mahoning County Courthouse





This preliminary investigation project was recently completed and involved an exploratory investigation of the parapet and balustrade, statue support structure and façade elements in an effort to determine the level of deterioration and scope of repairs to the granite, terra cotta, brick masonry and structural steel structure. The probe phase of the contract is beginning in order to quantify the amount of repairs. The steel beams directly below the statues are severely deteriorated and will need to be replaced. There is evidence of structural steel deterioration of the roof beams. The investigation involved limited close observation of the façade elements, documenting the findings, and developing a preliminary budget estimate for repairs. The current phase involved removing façade components to determine the extent of deterioration below and preparing a more detailed report of findings and construction cost estimate. Future work will include preparation of construction documents for repairs to the 99 year old building.
WV Governor's Mansion




Renovations of this red brick Georgian Colonial 1920’s structure was completed in several phases, some by staff of the General Services Division at the State of West Virginia and the remainder by a general contractor. During the renovations, a number of deficiencies were discovered, some of which had been covered by prior construction and some as a result of prior construction. The structural repairs were made with masonry, wood framing and steel as required to support the loadings that were anticipated.
Capitol Exterior

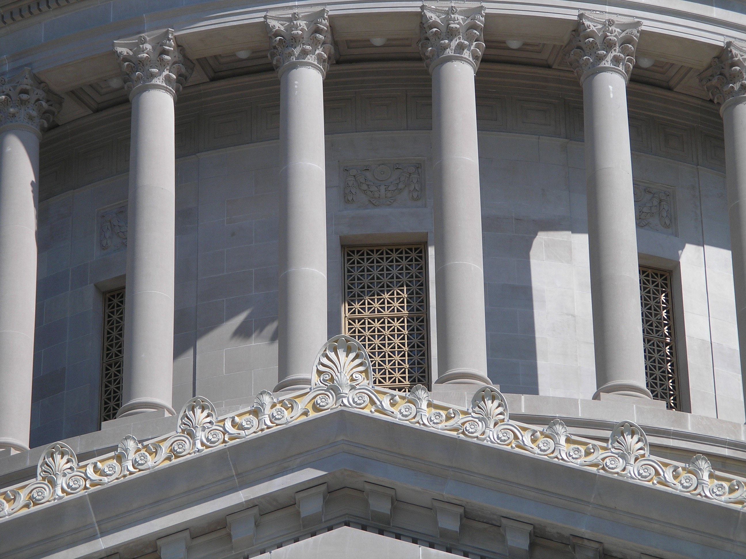
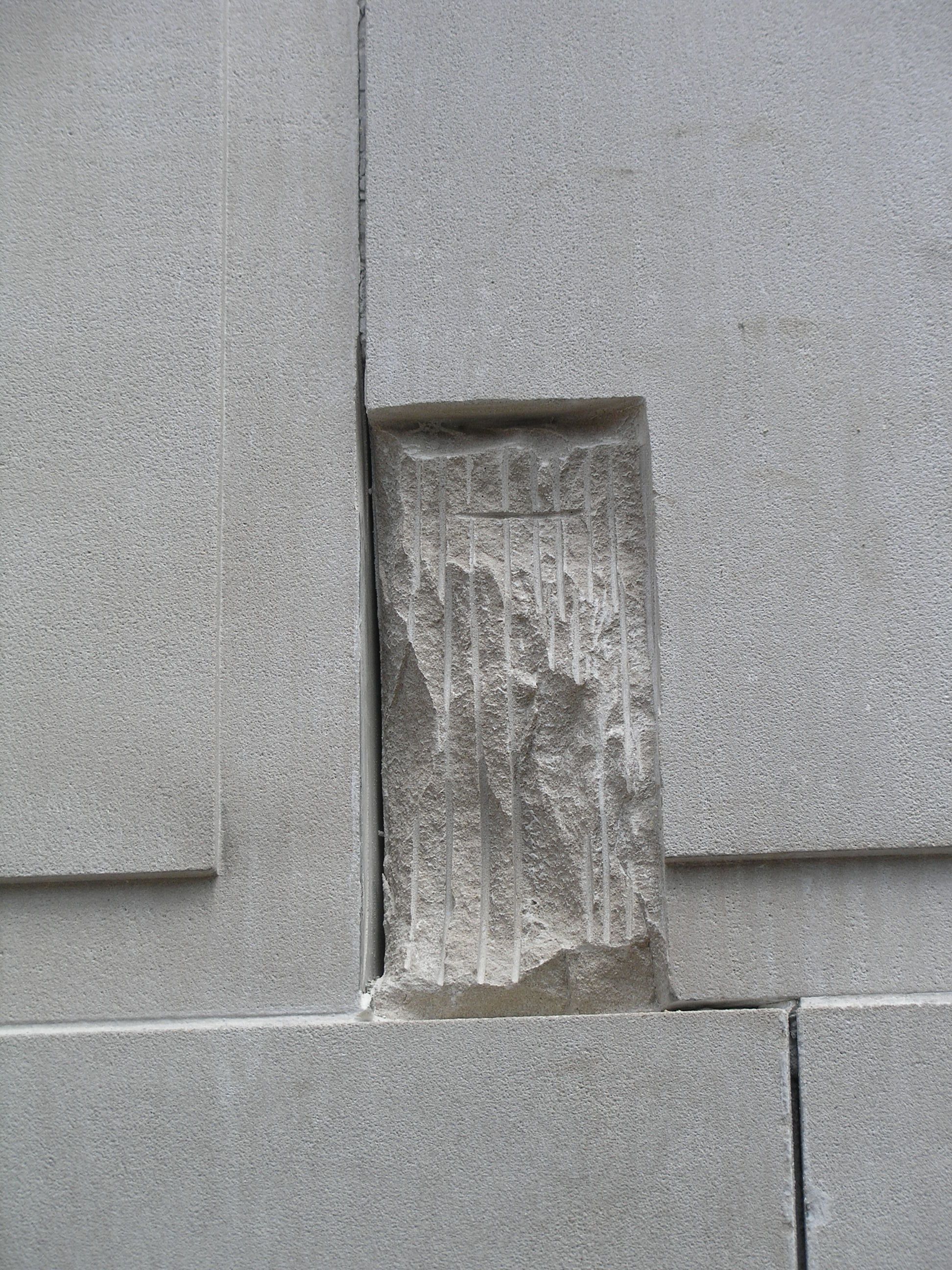
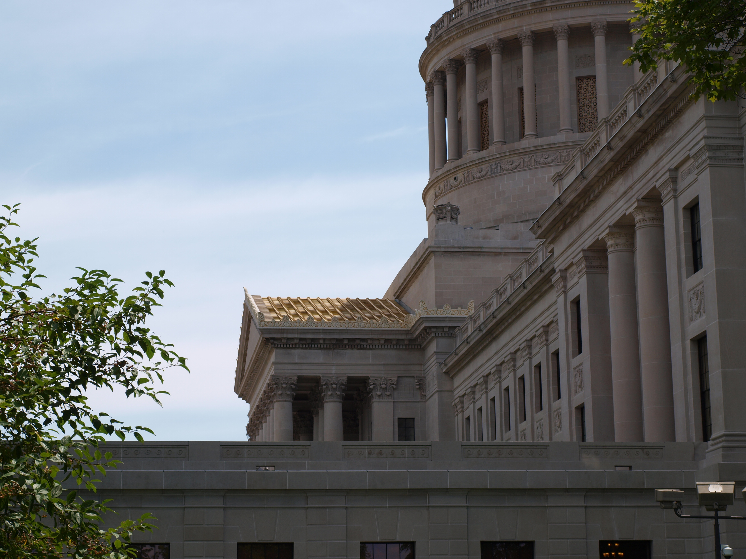
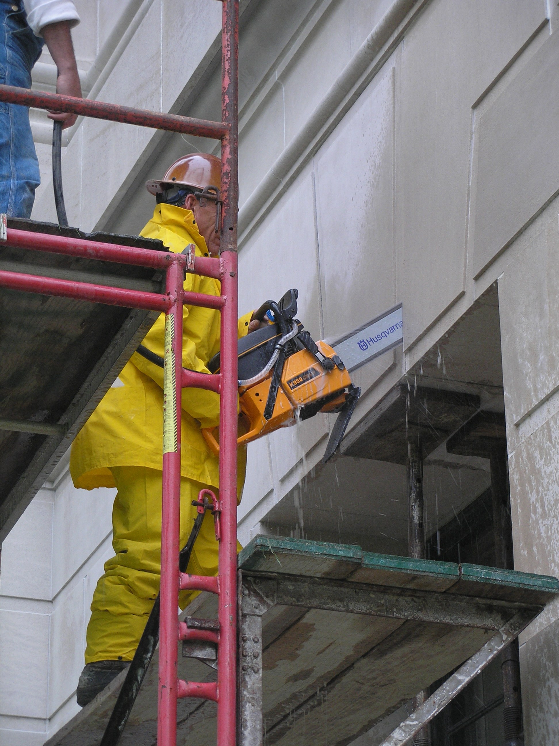
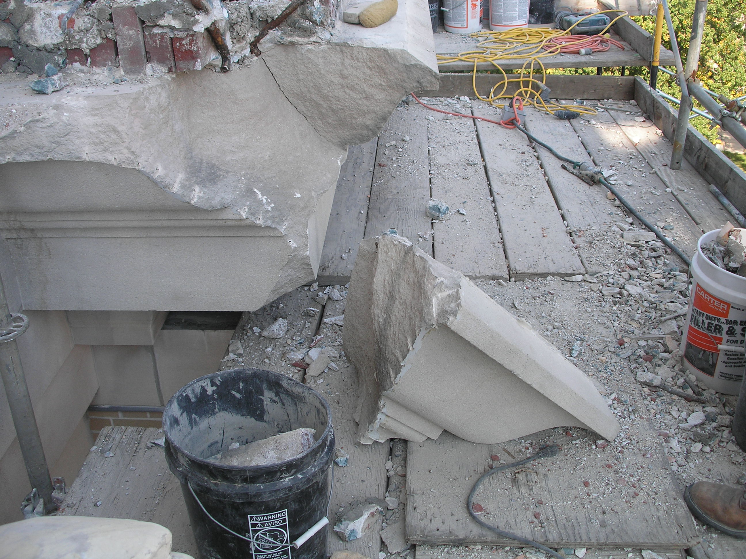
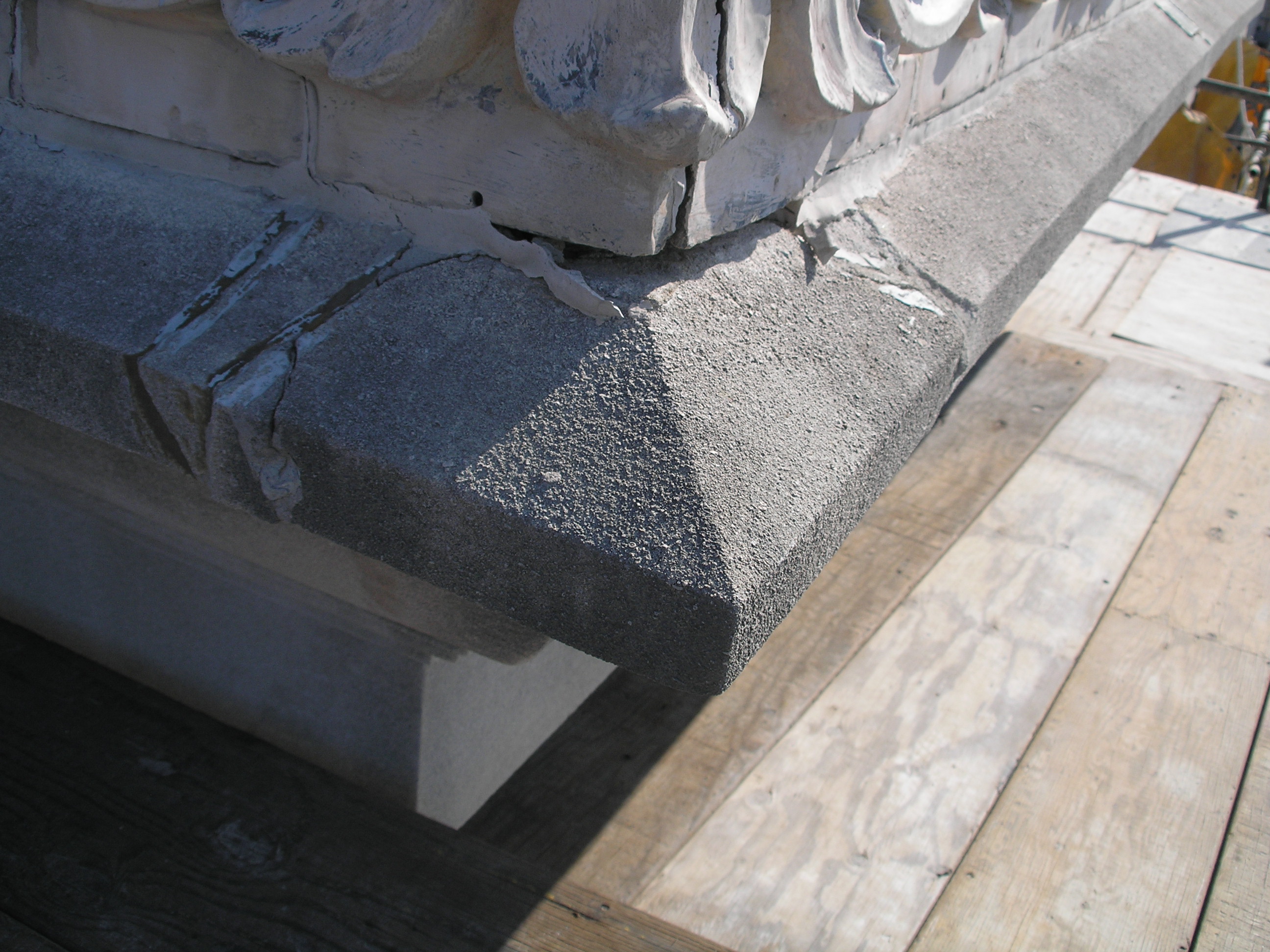
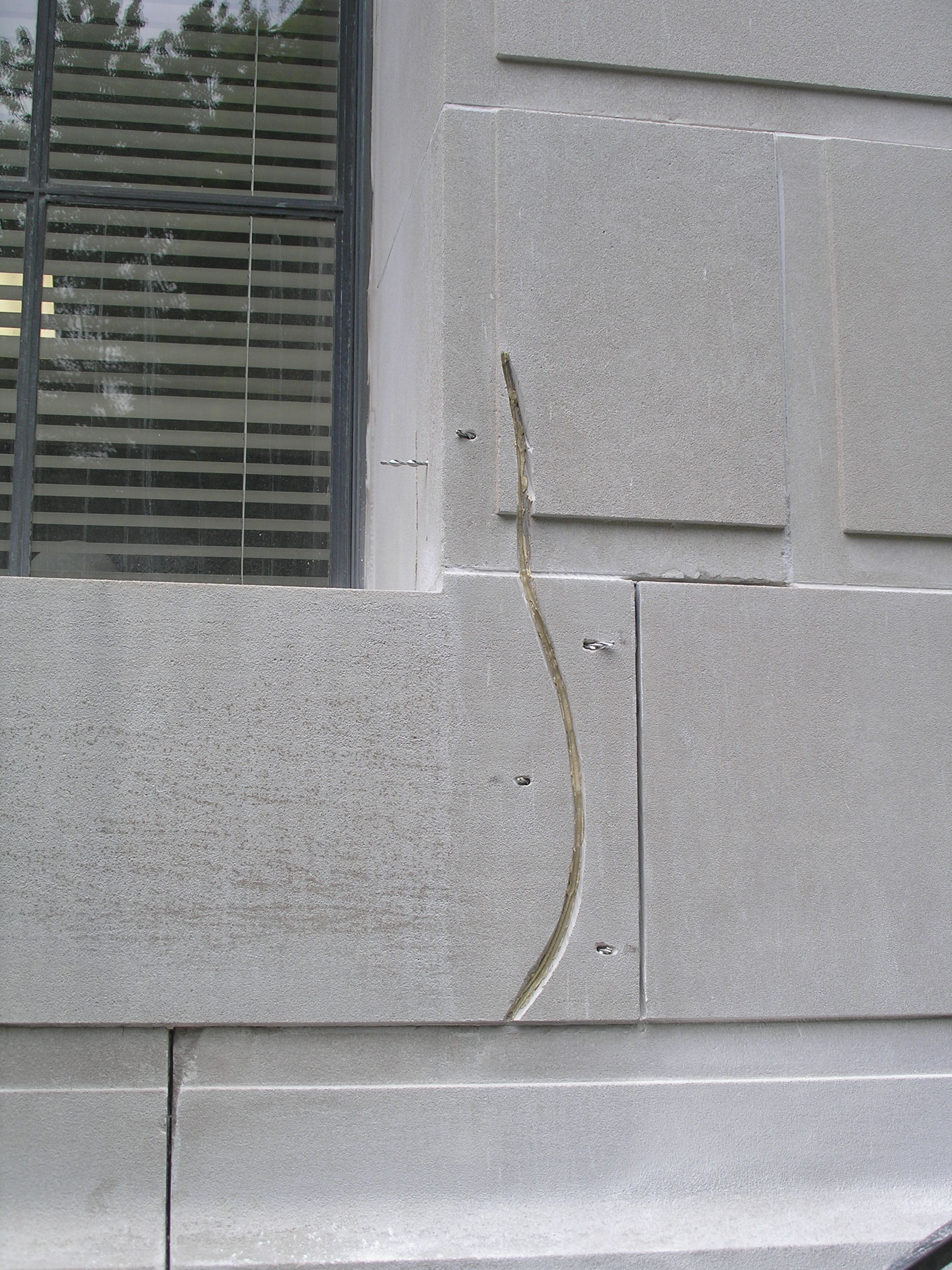
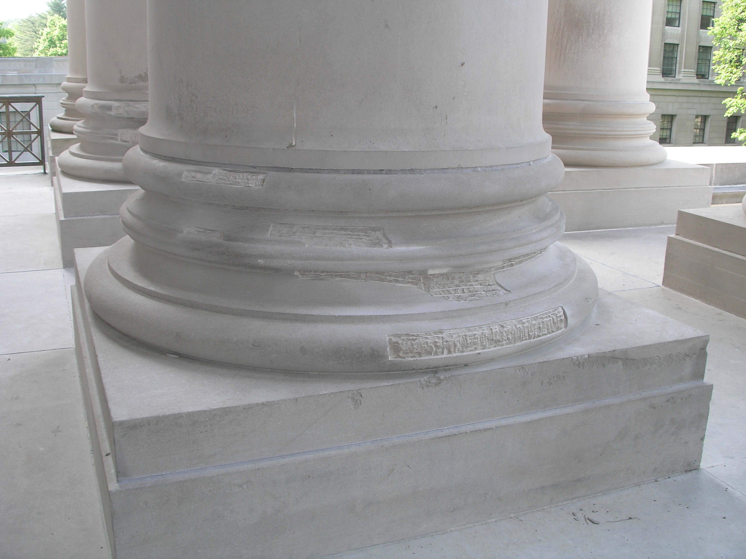
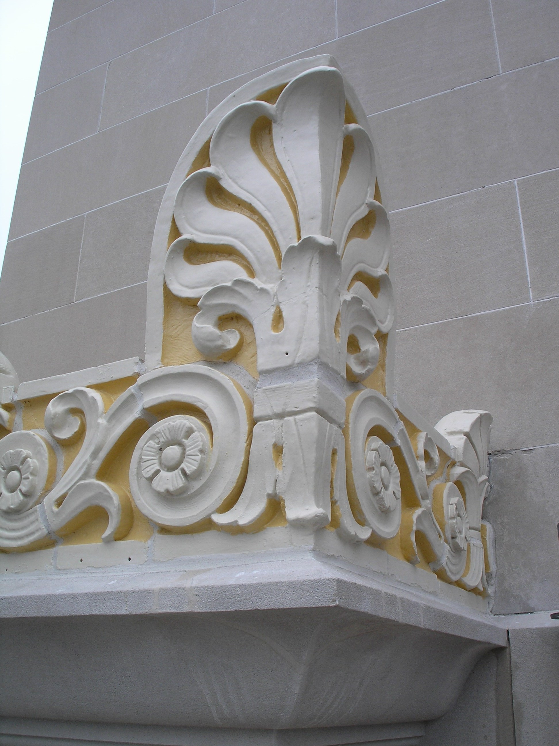
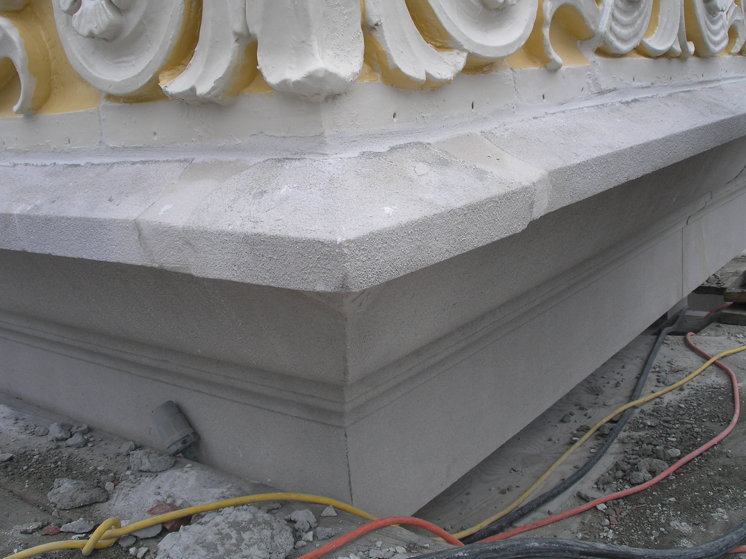
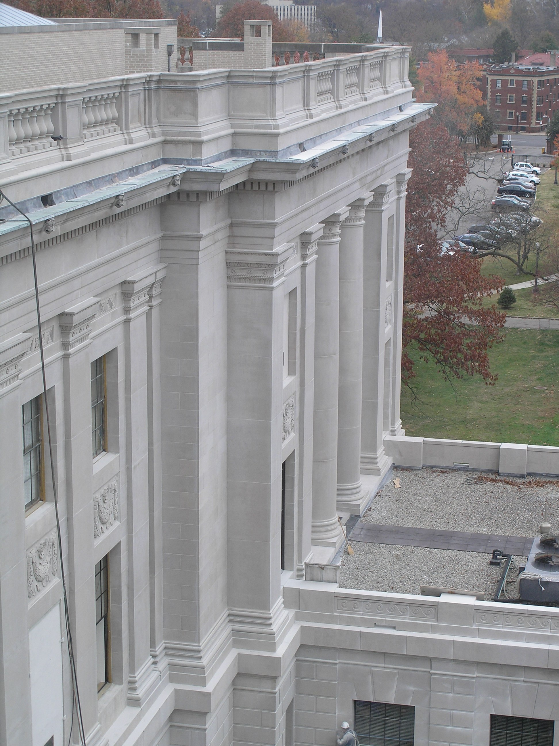
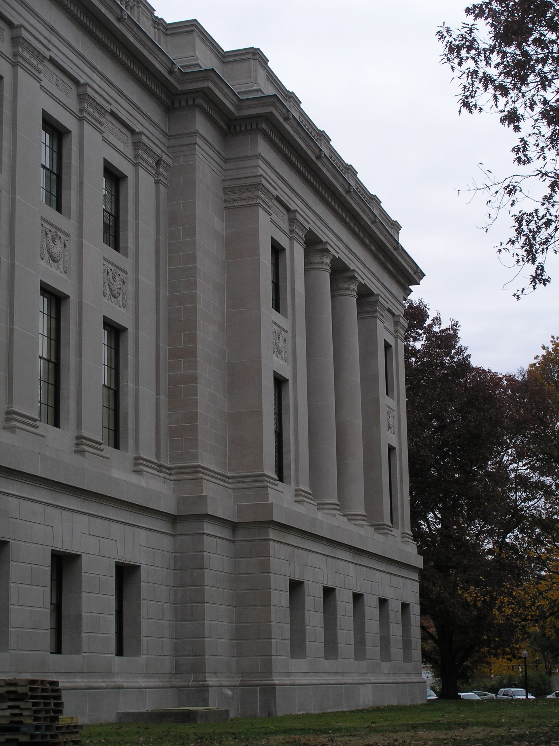
Exterior façade restoration included cleaning, pointing, and repair to the limestone and terra cotta components, windows and doors. Portions of the limestone cornice were damaged to the point that they fell when work was being conducted and had to be pinned back in place. Other repairs included various spall repairs, pinning and epoxy injection of larger cracks and lifting and pinning keystones over windows.
Capitol Dome
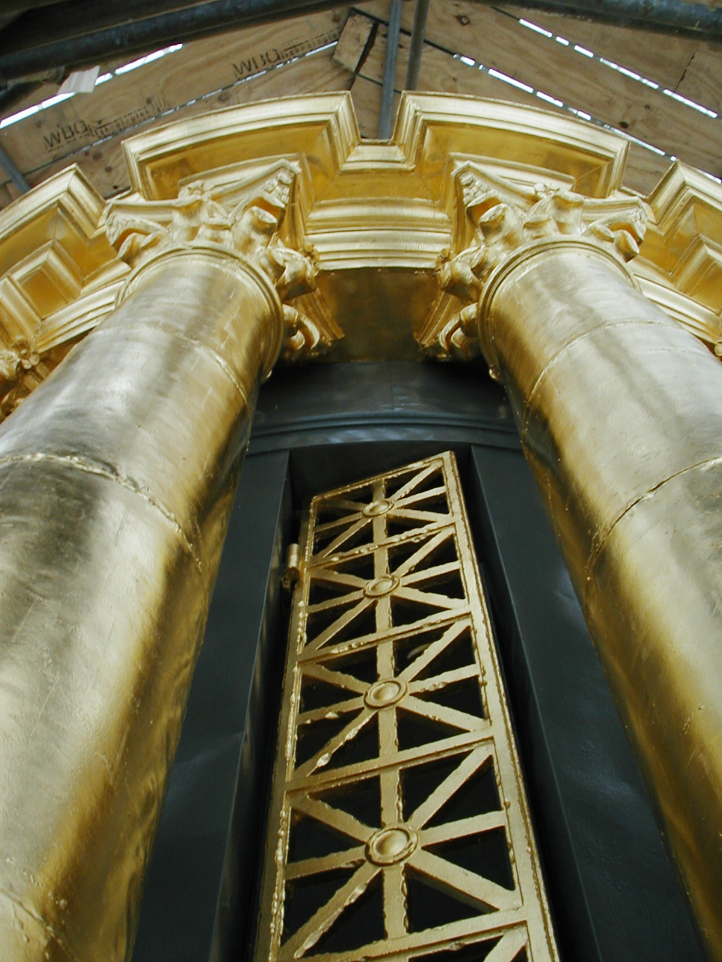

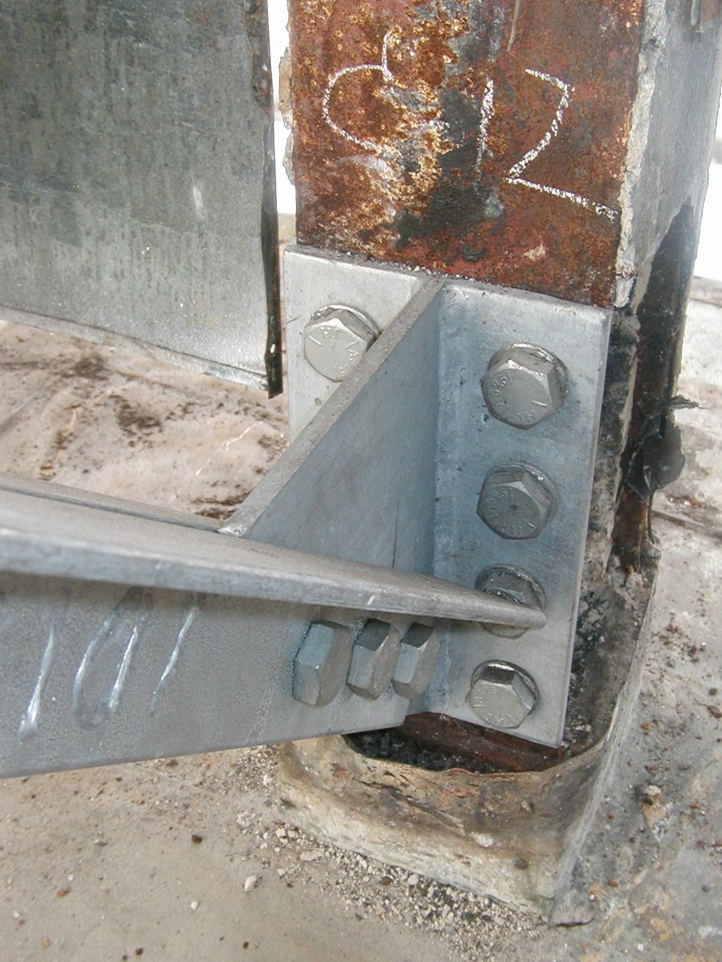
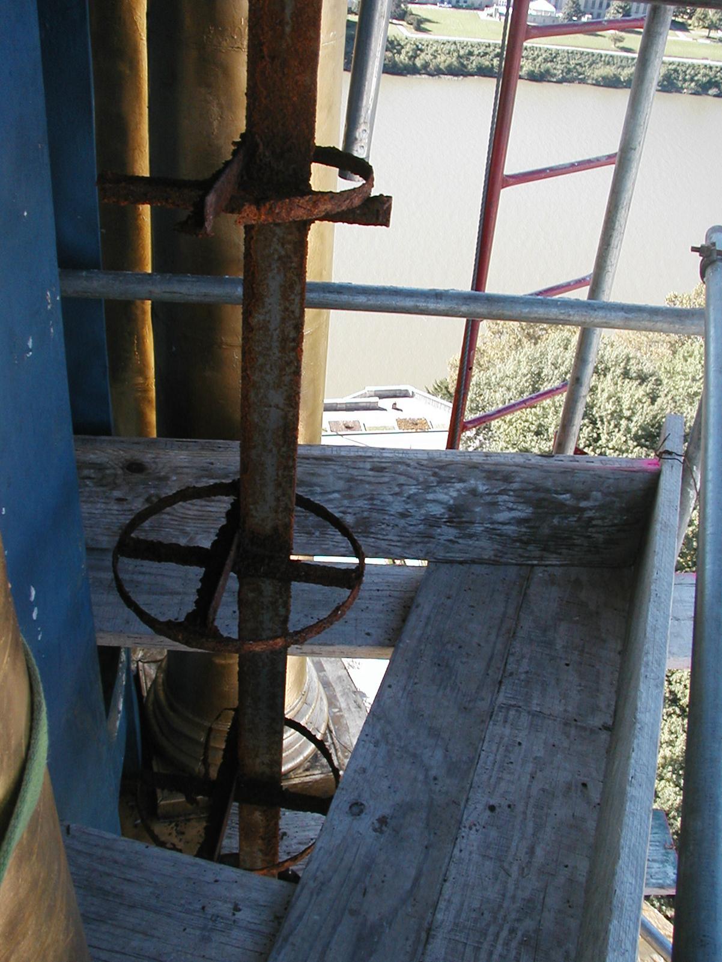
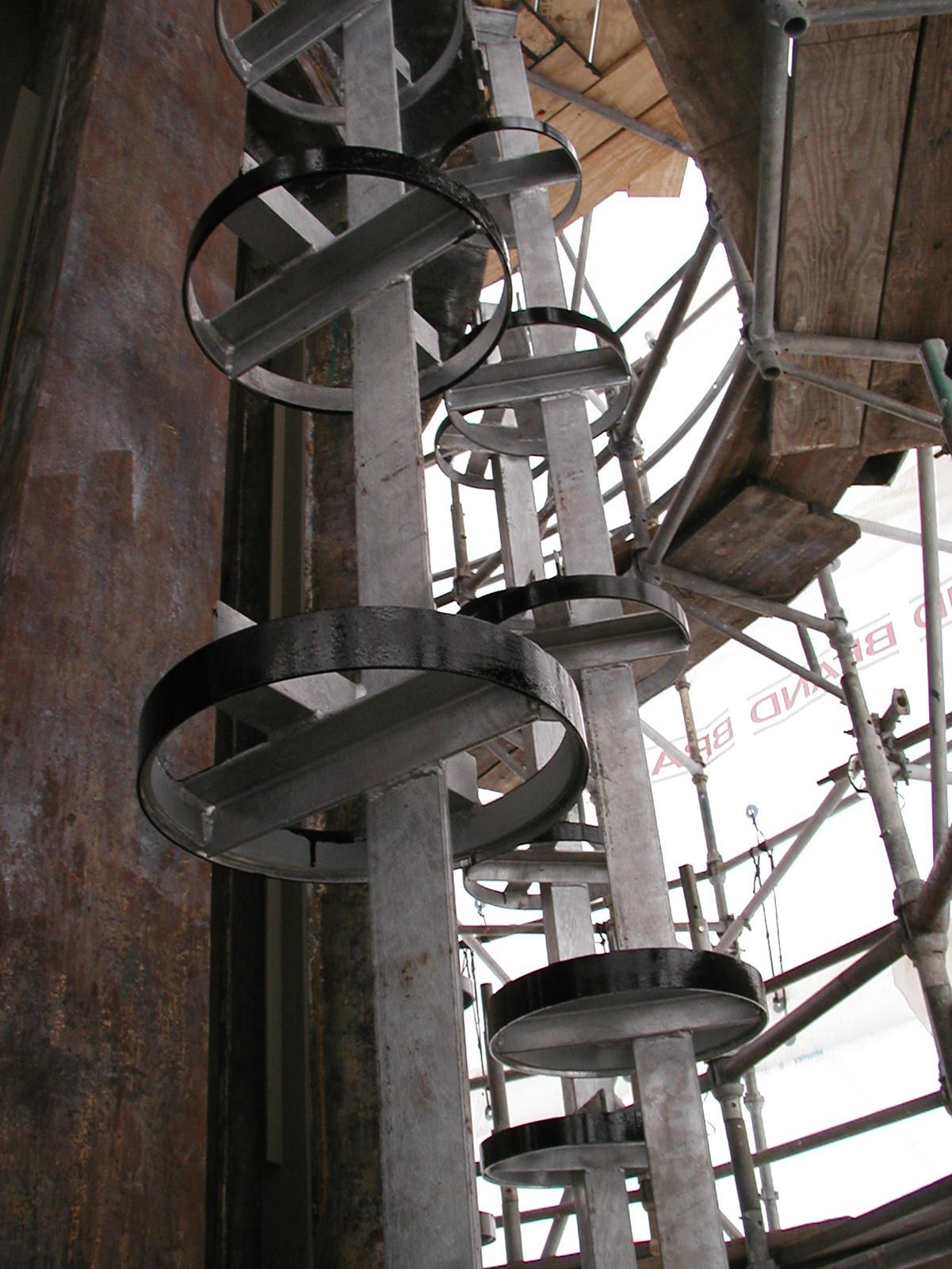
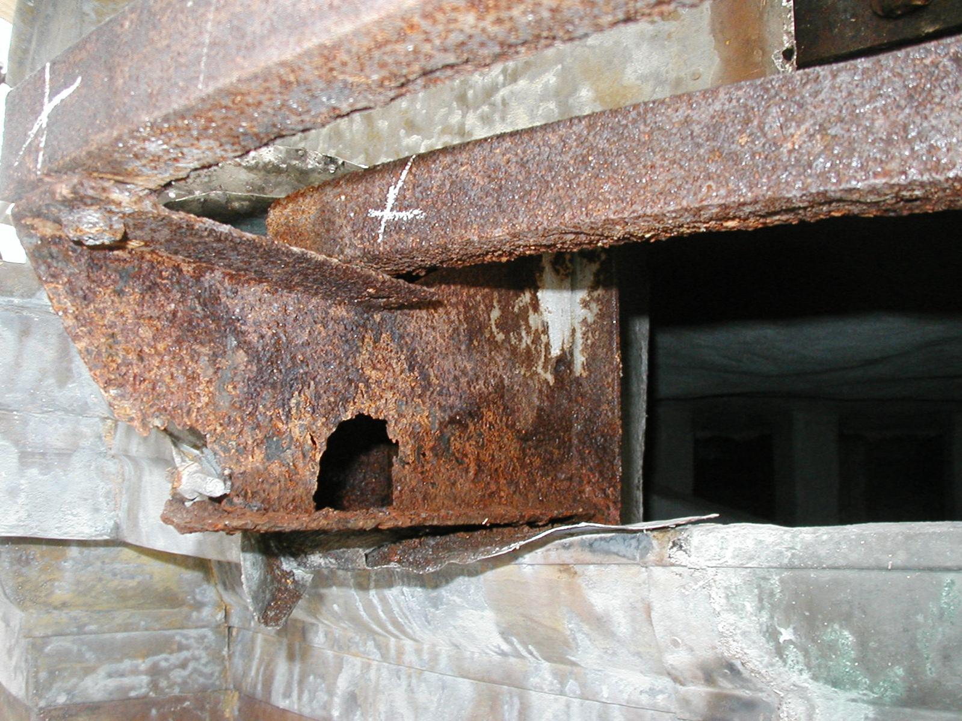
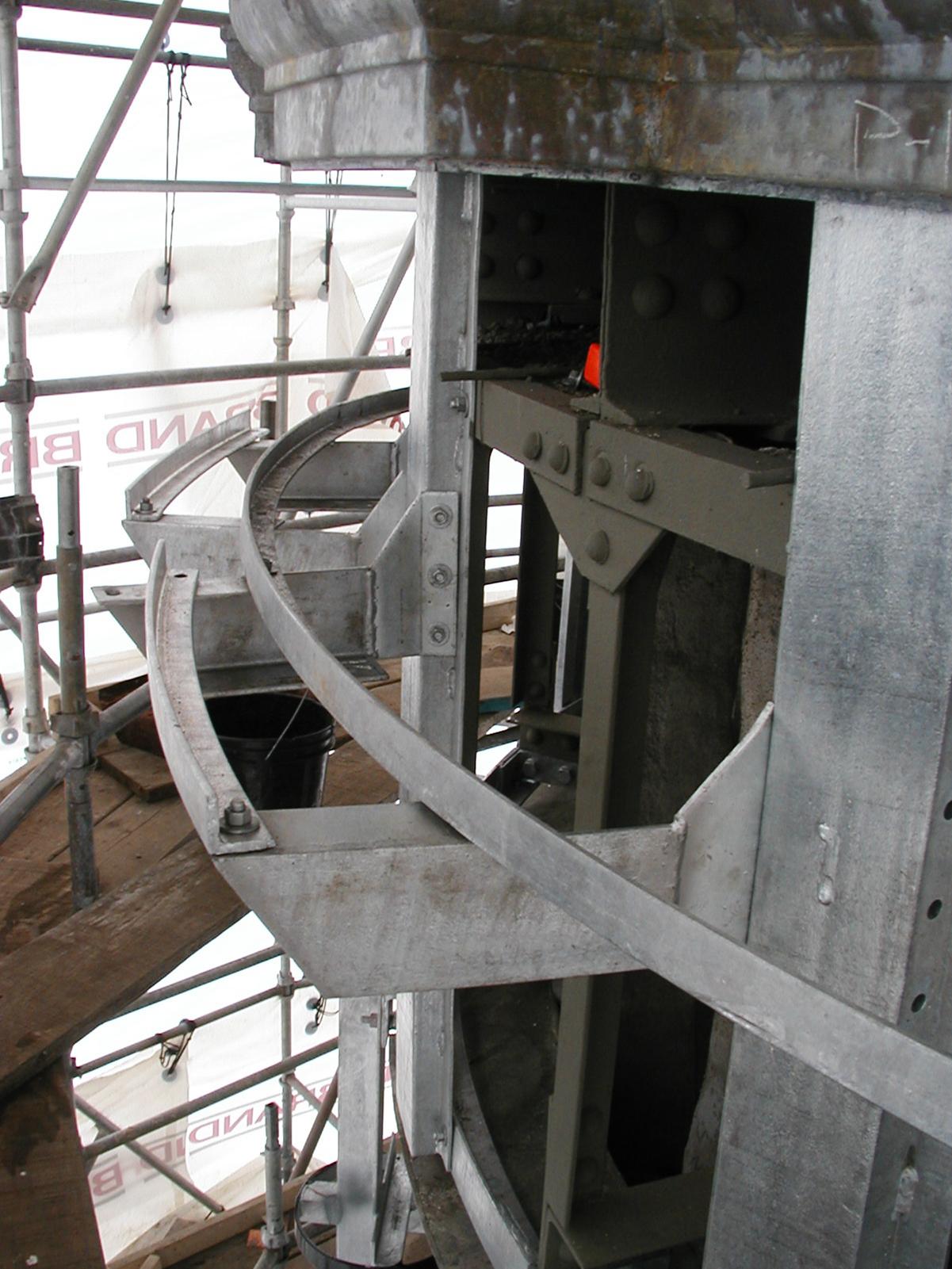
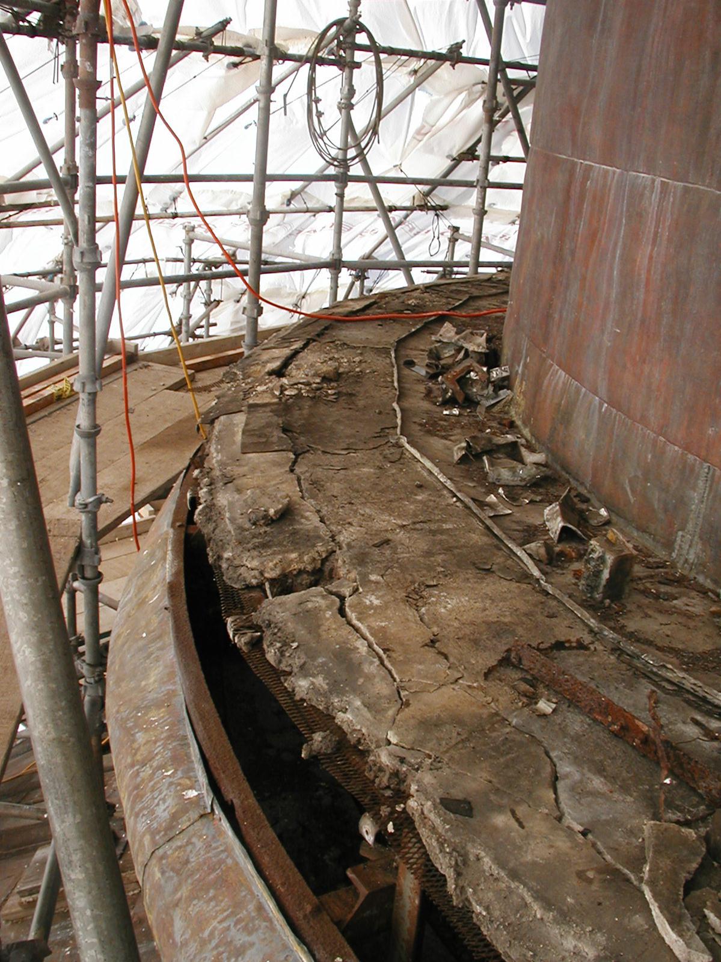
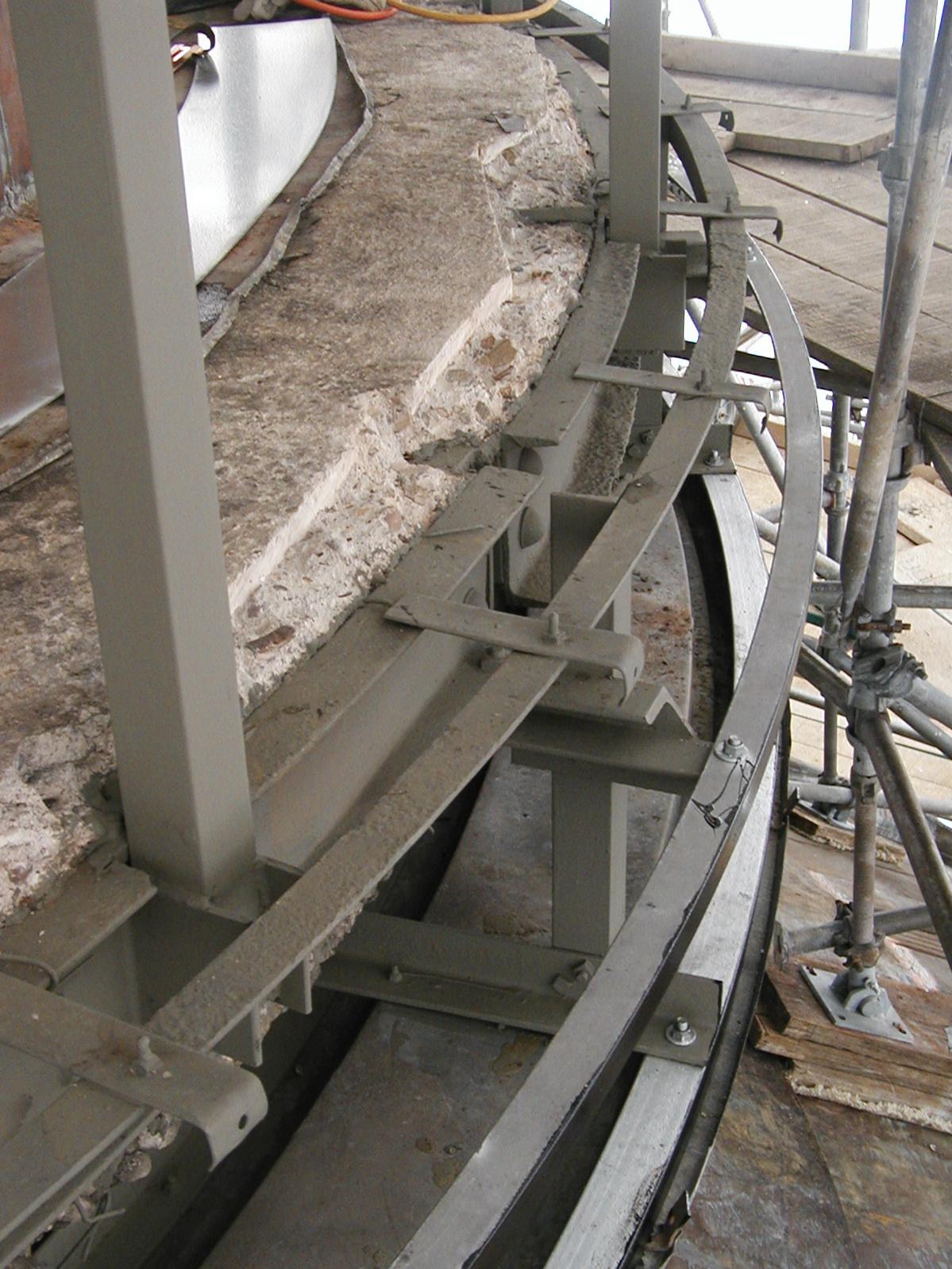
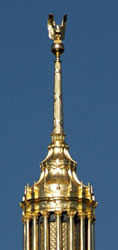


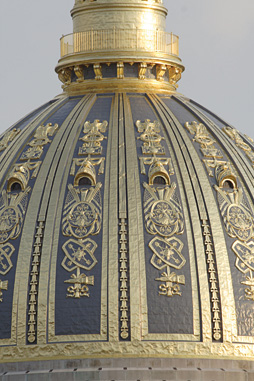


The structural steel in the lantern level showed evidence of deterioration. Project included probing to determine extent of deterioration and preparation of plans and specifications for repairs.
Capitol Parapet
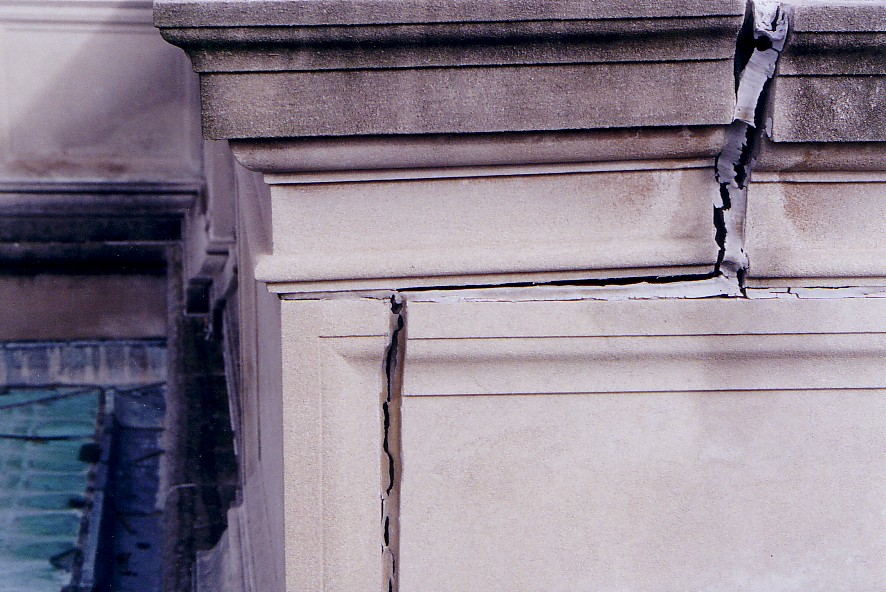
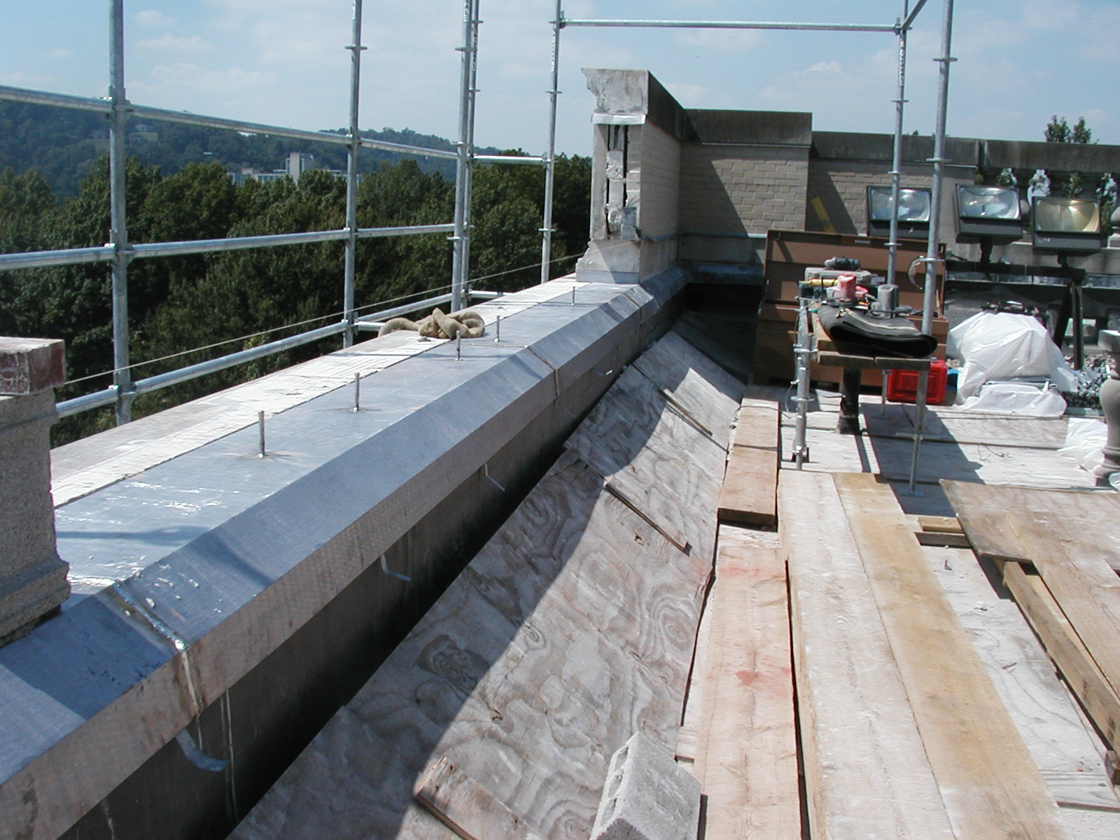
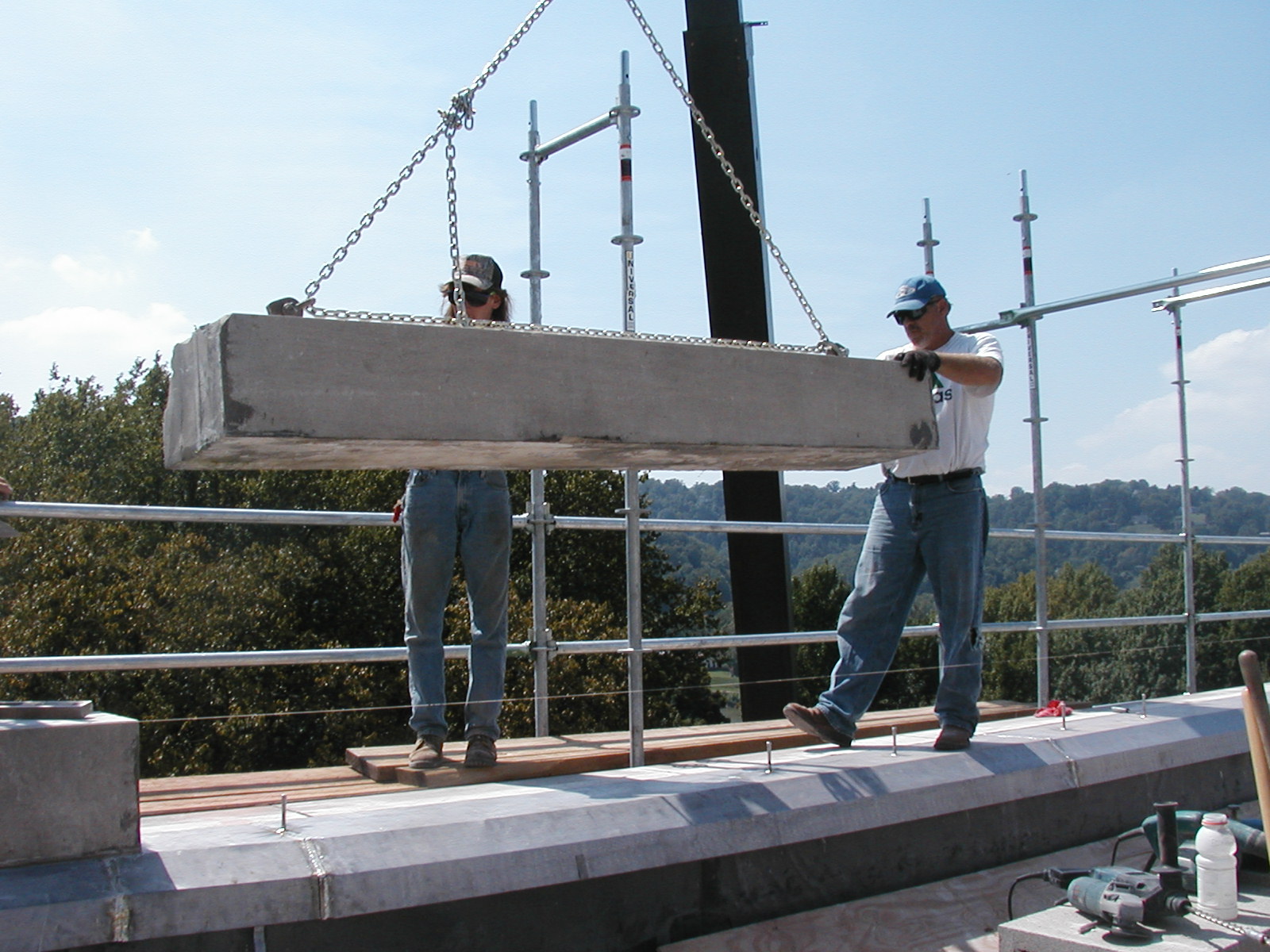
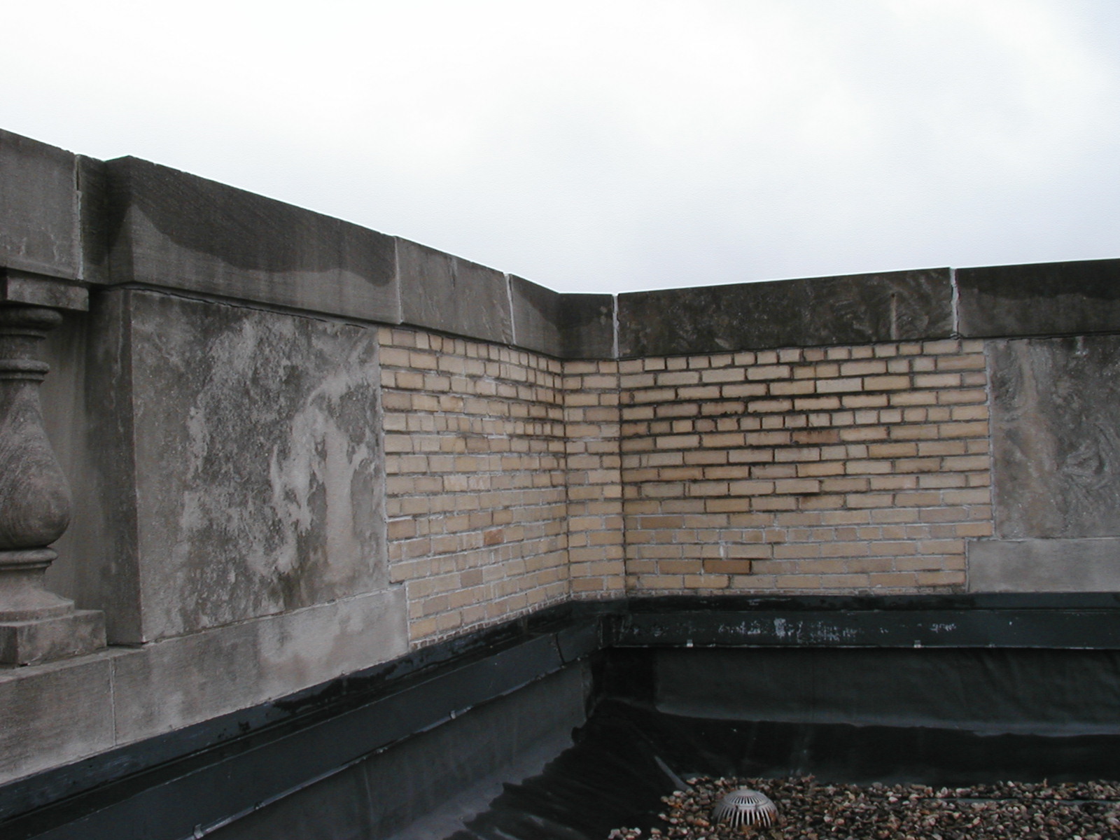
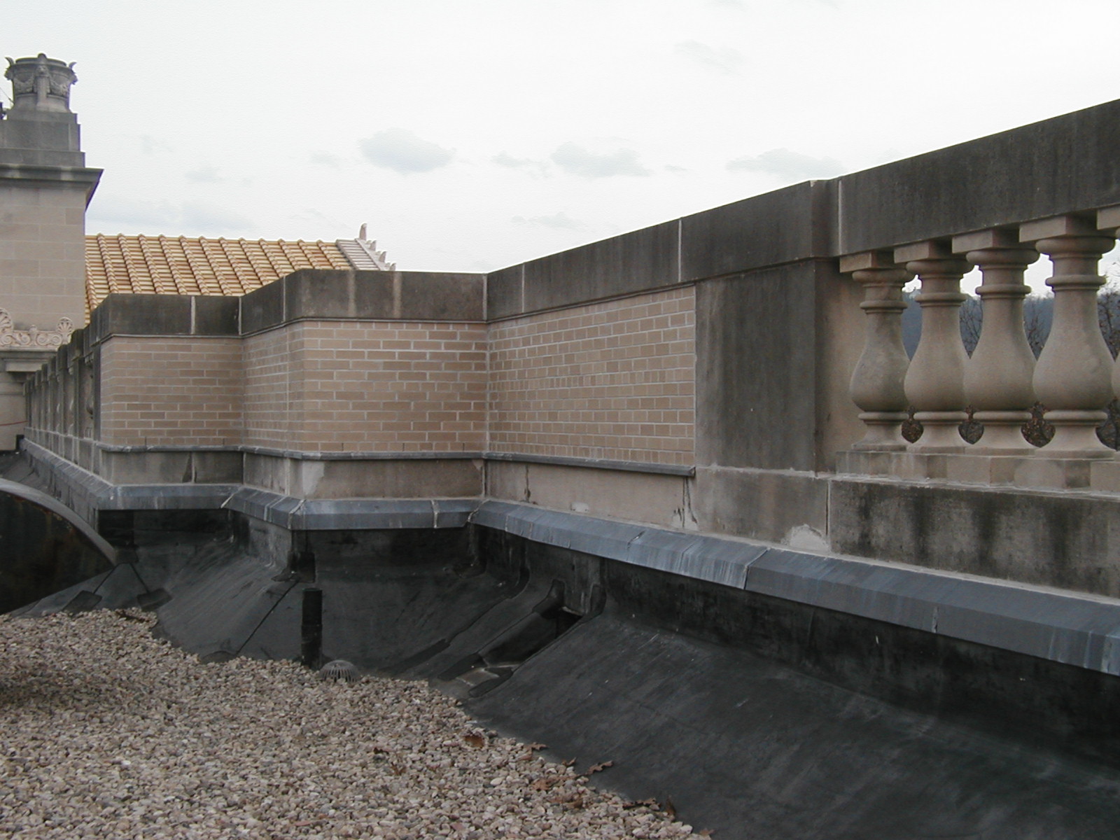
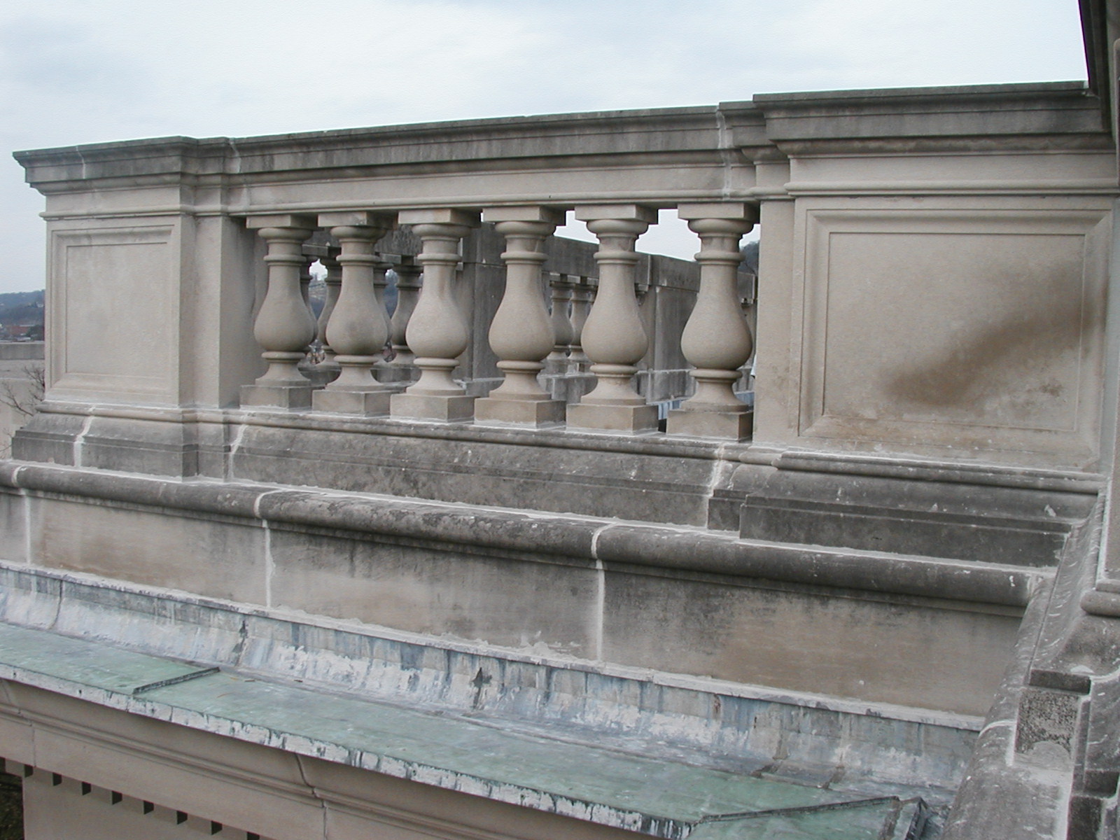
This project was recently completed and involved an exploratory investigation of the Main Capitol Building parapet and balustrade in an effort to determine the source of movement in the limestone panels. In addition, the leaking that is currently occurring in the upper floor ceilings was addressed. There are a number of locations around the parapet where limestone panels or joints exhibit crack and significant movement. There is evidence of minor efflorescence within the ceiling space as well.
